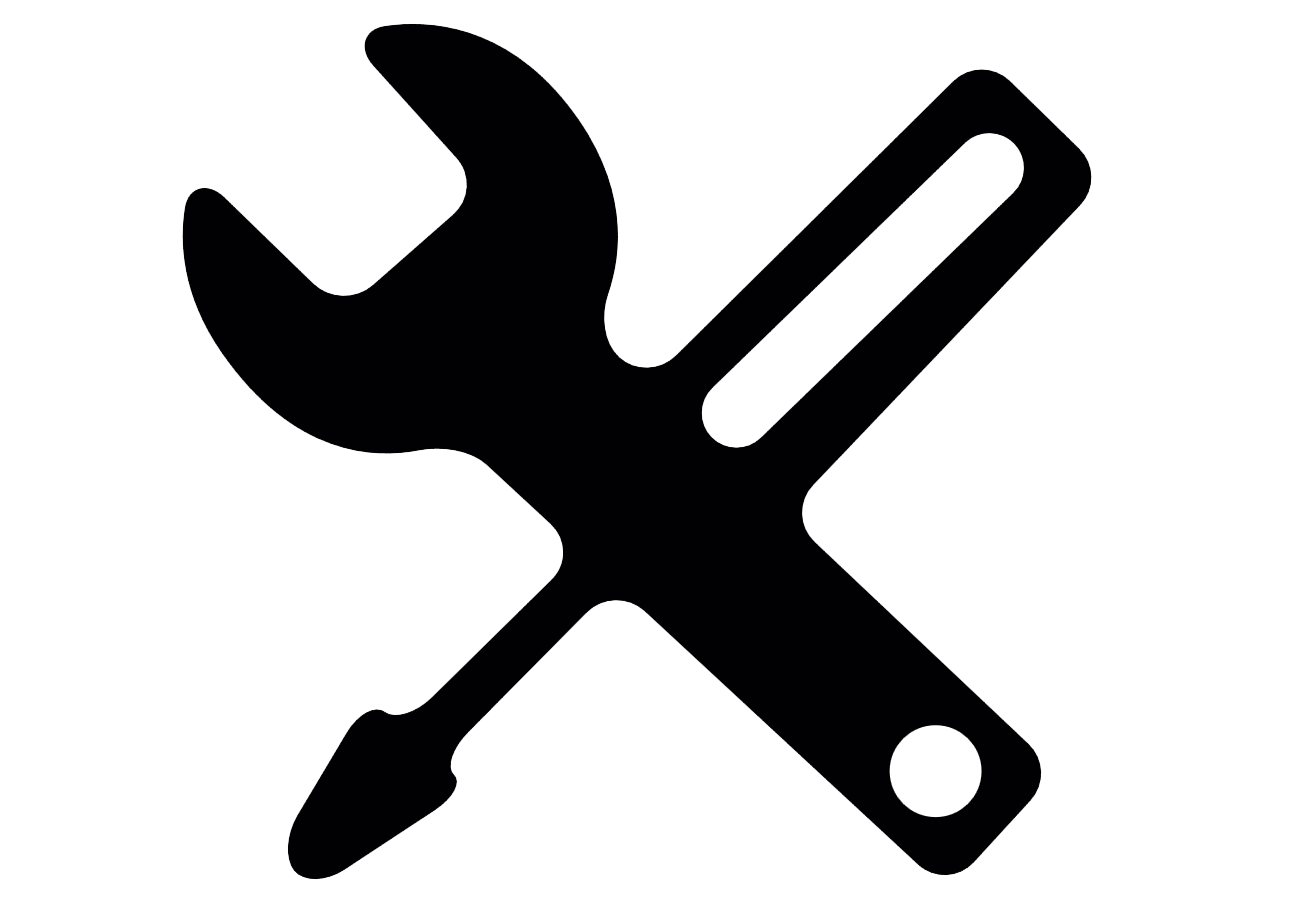Two story Galvanized design prefabrication K house for luxury office / camp in US
K type prefab houses and K type prefab homes, they are the economic type modular house.
This is our standard 2 floor design, low cost prefab K house usually for prefab camp dormitory, office. That is the preferred product for large camps.
About the advantages of the prefabricated K house

Industry advantages
Compared with the civil building, easy construction, low cost, time-saving,labor saving and convenient transportation.

Reliable structure
The main steel structure are made from “C" section steel.Assembly parts by bolts & nuts。

Technical advantages
recyclable materials,it can assemble and disassemble six times.Short installation period.6 works can install about 2002 a day。

Performance advantages
It has a good water proof, corrosion-resistance,
sound-insulating performance.





|
Size
|
Length |
12K (21.84m) |
|
Width |
3K (5.46m) |
|
|
Height |
3P (2.85m) |
|
|
Total area |
119.24m2 |
|
|
Main steel frame |
Column |
“C” section steel |
|
Beam |
“C” section steel |
|
|
Panel |
Roof panel |
50mm EPS/IEPS/Rock wool/PU sandwich panel |
|
Wall panel |
50mm EPS/IEPS/Rock wool/PU sandwich panel |
|
|
Accessories |
Window |
Aluminum sliding window |
|
Door |
50/75/100mm EPS/IEPS/ Rock wool/PU Sandwich panel door or steel door. |
|
|
Calculation standard |
nK*nK*nP(1k=1.82m,1P=0.95m,one floor=3P) |
|
|
Wind resistance |
Grade 11 (wind speed≤120 km/h) |
|
|
Earthquake resistance |
Grade 7 |
|
|
Snow load capacity of roof |
0.6kn/m2 |
|
|
Live load capacity of roof |
0.6kn/m2 |
|
|
Wall permitted loading |
0.6kn/m2 |
|
|
Heat conductivity coefficient |
0.35kcal/m2hc |
|
|
Load capacity of the roof |
50kg/m2 |
|
|
Load capacity of the second floor |
180 kg/m2 |
|
|
Load capacity of the second corridor |
2.5kg/m2 |
|



If you have any questions, please contact us!
 X
X