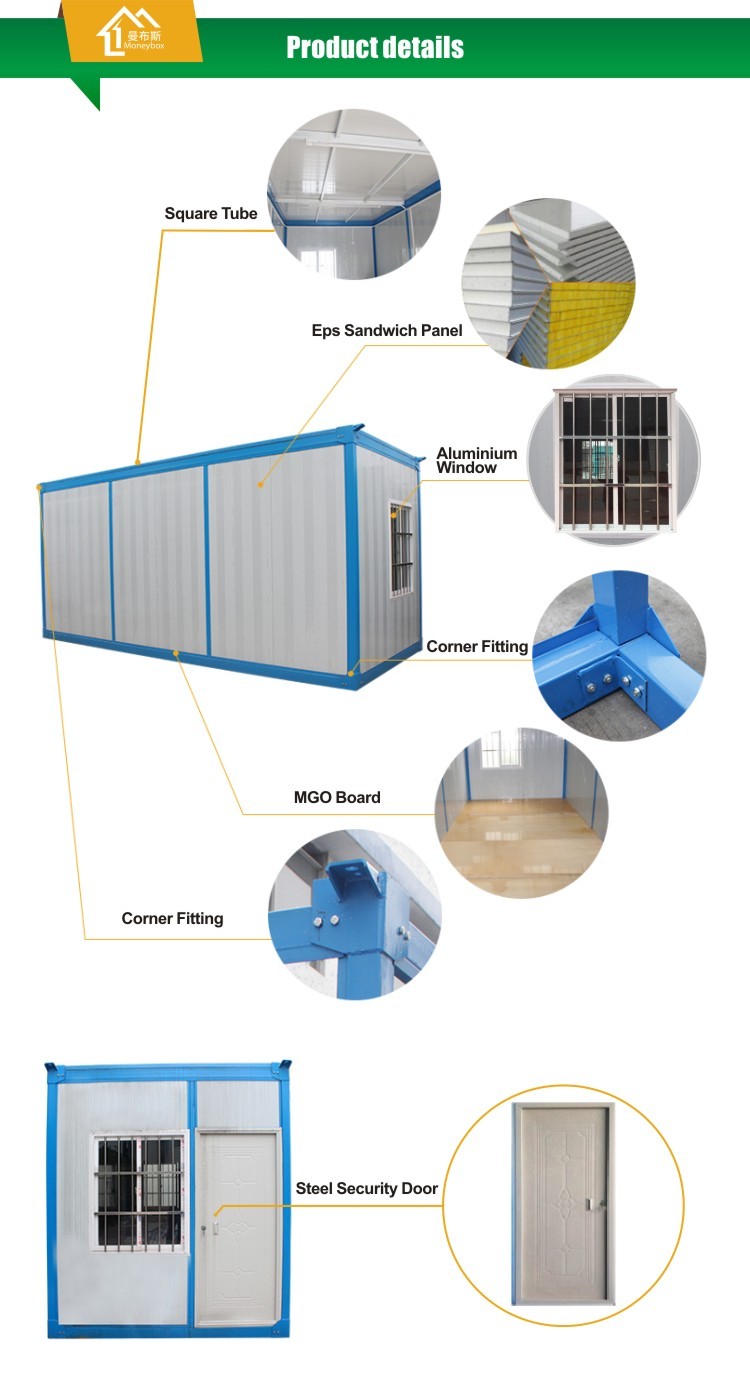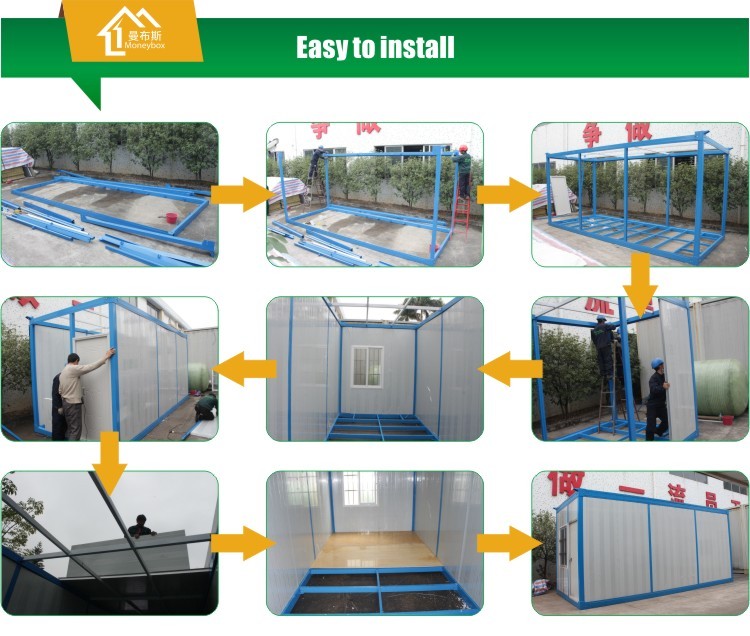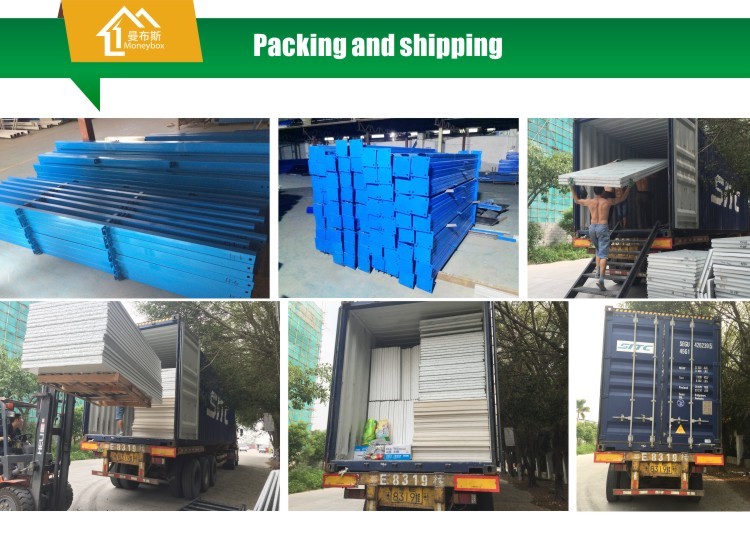For detachable container house,you need to connected it piece by piece.That's would be easy to transport and assemble.
Customized Detachable Steel Structure Frame Prefabricated Container Houses

Product Character
1.Compared with the traditional building, easy construction, low cost, time-saving and labor saving.
2.Light steel structures make the house can resisting heavy wind of 120km/h and 7 grade earthquake .
3.It has good noisy insulation and heat insulation performance.
4.All the steel structure is painted and anti-rust which, can be used more than 15 years.
5.Environmental-friendly materials, the house can be assemble and disassemble about six times.
6.For experienced worker,it cost about 3 hours for 2 workers to install one set.


| ITEM | One Detachable Container Specification | |
|
Material List |
Foundation | Simple concrete foundation or solid floor slab required |
| Size | 5950mm*3000mm*2800mm(L*W*H) | |
| Color-white or blue(customized) | ||
| Steel Frame | Galvanized and Painted Light Steel Structure | |
| Steel structure connected by bolts and screws | ||
| wall | 50 mm EPS / PU / Rock wool sandwich panel (customized) | |
| Roof | 50 mm EPS / PU / Rock wool sandwich panel (customized) | |
| Door | Steel security door(with keys) | |
| Size- 925 mm*2050 mm(customized) | ||
| Window | Sliding PVC windows:Size--925 mm*1200 mm | |
| Usage | Usage | Mobile office,school,living house,hotel room,restaurant etc |
| Character | Flexible layout | Different design is available and can be combined together |
| Stable frame | Tube steel frame and special truss structure can resist terrible weather | |
| Easy to install | it cost about 3 hours for 2 workers to install one set. | |
| Performance | Good heat insulation,flexible layout, more comfortable for living | |
| Wind load | 0.6KN /sq-m | |
| Fireproof | B2-A1 | |
| Anti-seismic | 7 Grade | |
Customized Detachable Steel Structure Frame Prefabricated Container House for Sale


 X
X