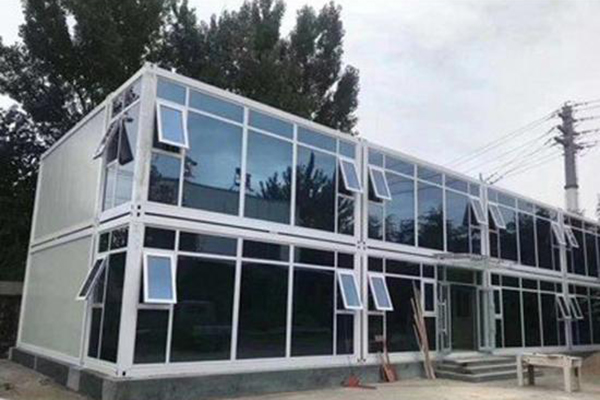Certified Supplier Canopy Steel Structure Buildings for Temporary Office

Our product flat pack container house is made by steel frame structure, whose structure adopts
cold form with galvanized steel. Structure consists of three modular part:roofing frame,corner
column and floor frame. Each modular part could be combined horizontally or vertically in different
form like building blocks. It means flexible and variable to meet your demands.
Advantages:
1. Mobile and reusable
2. Flexible layout and beautiful appearance of doors and Windows
3. Flexible, durable, economical, etc.
4, fast installation, green, no construction waste.
5, heat insulation, wind, shockproof, moisture-proof, waterproof, leakage proof, safe, fast and
convenient to move, flexible combination.
6, the interior is completely decorated, external electricity, built-in air conditioning, electricity, lighting,
tables and chairs, can be used immediately
7, beautiful appearance, very personalized, according to their preferences any painting.


| Bottom | Frame structure |
3mm cold rolled steel profiles, 3mm cold formed cross members welded together |
| Floor | 18mm fiber cement board | |
| Floor finishes | 1.6mm PVC flooring | |
| Roof | Frame structure |
3mm cold formed cross members, corner fitting and steel purlin welded together |
| Outside | 0.426mm galvanized and painted steel plate | |
| Insulation | 100mm glass wool | |
| Ceiling | 0.5mm steel sheet bottom tile | |
| Corner posts | 4.5mm cold rolled steel profile | |
| Wall panel | Sandwich panel with 75mm rockwool | |
| Window | UPVC sliding widow with screened and burglar bars(800mm/925mm*1100mm,Double glazed) | |
| Door | Steel door(950mm*2000mm) | |
| meet CE standard | ||
| Electrical system |
Include 2 external electric supply sockets,1 electricity box,2 wall-sockets, 1 Air-conditioning socket,1 switch,2 fluorescent lamps |
|
| Painting | Automatic galvanizing and baking paint spray molding | |
| Speciffication | Details | |
| External dimensions | 6058mm(L)*2438mm(W)*2800mm(H) | |
| Internal dimensions | 5858mm(L)*2238mm(W)*2505mm(H) | |
| Technical performance | Bottom loads | 2.00kn/m2 |
| Roof loads | 0.75kn/m2 | |
| Wind loads | 0.50kn/m2 | |
| Seismic rating | 8 | |
| Fire rating | Class A Non-conbustible | |
| Thermal Insulation | 0.6w/(sqm.k) | |
| Staked layers | 3 | |
| Re-assemble times | 20+ | |
| Life time | 15 years | |
 X
X